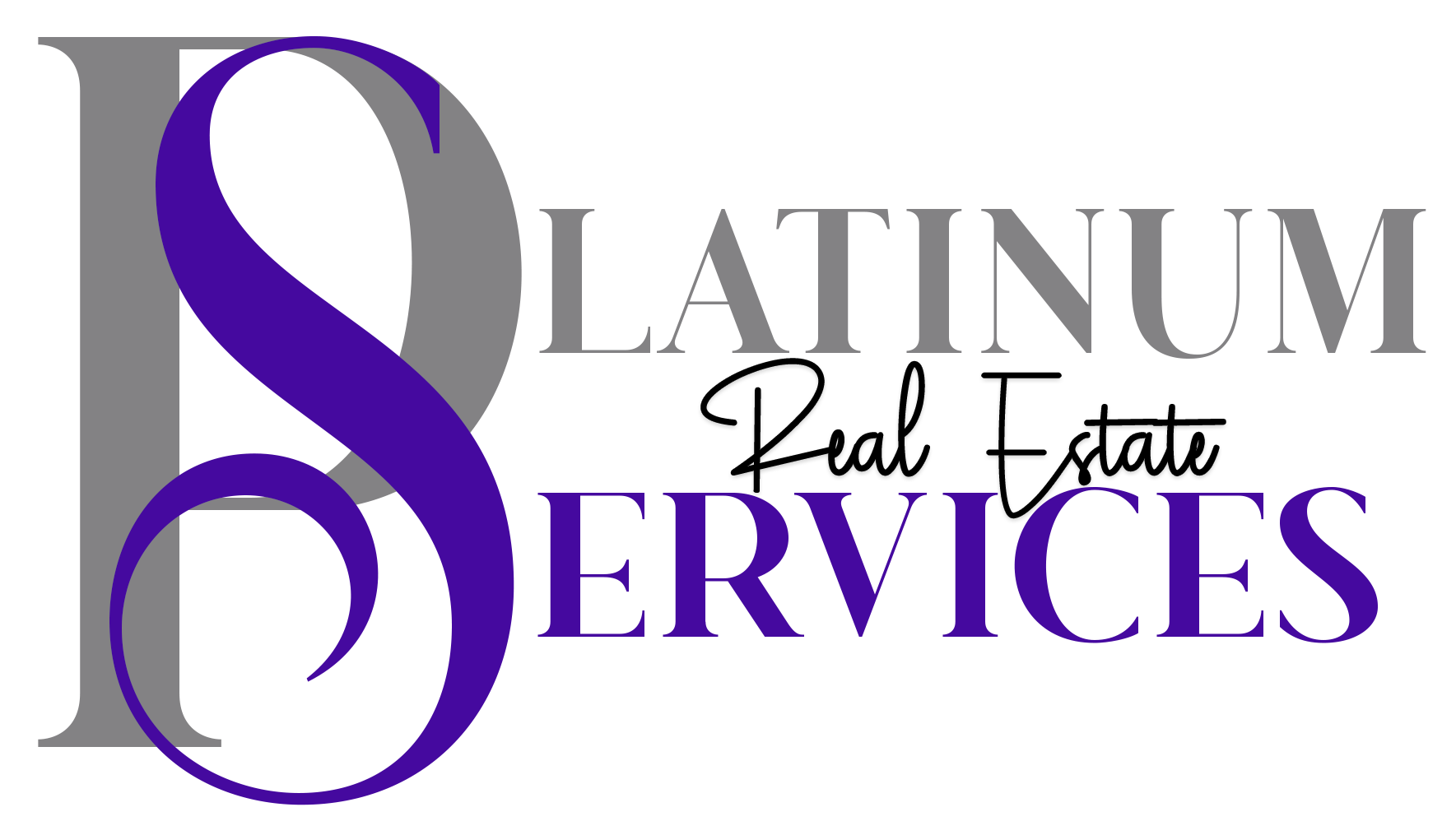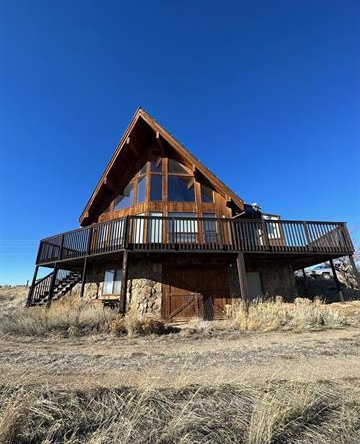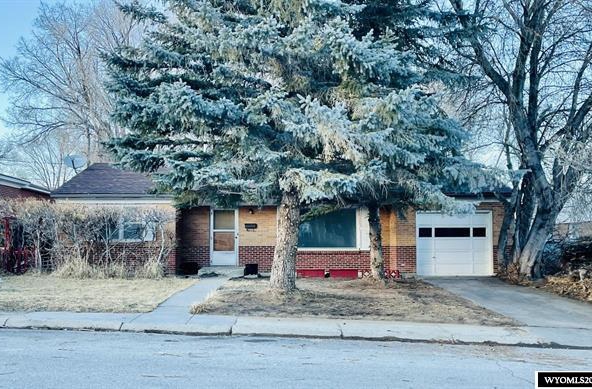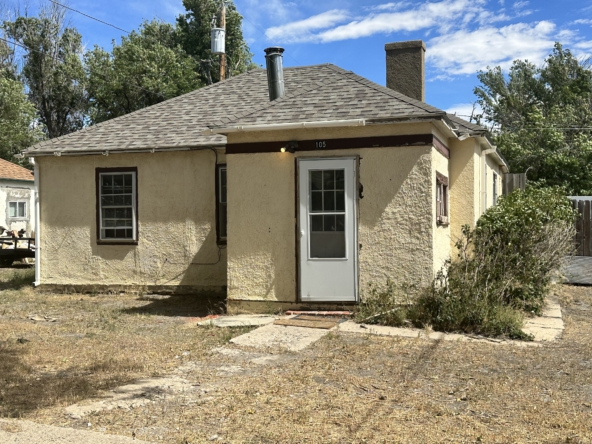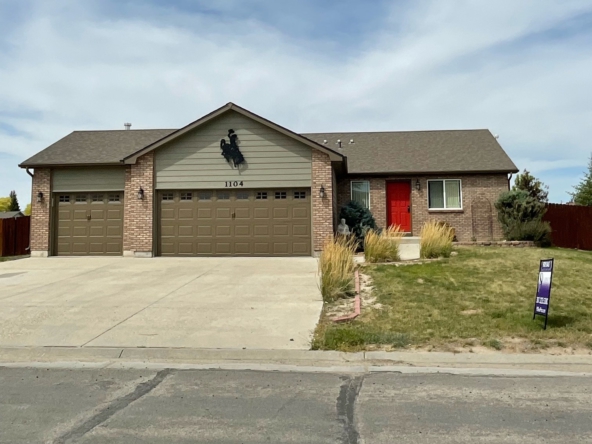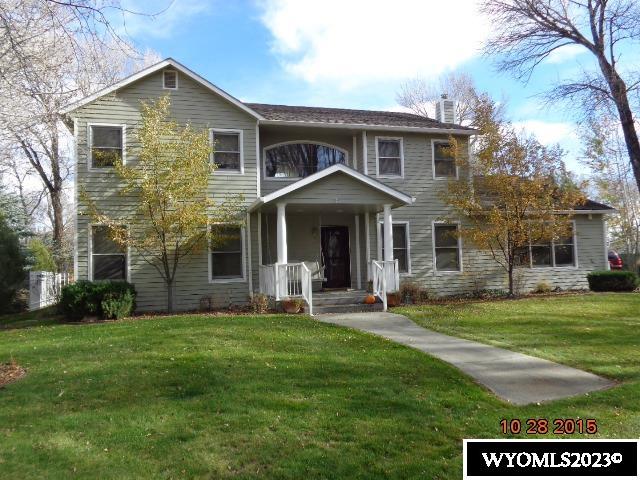115 Texas Trail, Saratoga, WY
115 Texas Trail, Saratoga, WY
Overview
- Single Family Home
- 4
- 3.5
- 2
- 3007
- 1993
Description
“A Rare Find” Your new home awaits you behind the Saratoga Resort & Golf Course. Nestled in among the trees, next to a pond and a view of the golf course. This 2 story, 4-bedroom home of over 3000sq.ft. has been very well maintained. Entry opens to a den and a formal dining room with French doors that lead you to a beautiful red wood Gazebo in the fully fenced back yard. If you are a gourmet cook or like those fast meals, this kitchen is for you! A large island is the center to great entertaining!
if easy main level living is what you are looking for, then look no further. The master bedroom and bath along with kitchen, dining, living room, den and laundry are all on the entry level. 3 bedrooms, bath, and extra room are on the upper level. Gas fireplace in living room and den. BONUS for those that enjoy a large garage, this one is for you,1024sq. ft. to park and store your big toys! All kitchen appliances included with additional refrigerator. Furnishings include bedroom suit and two beds. This home you just MUST see!
Address
Open on Google Maps- Address 115 Texas Trail
- City Saratoga
- State/county Wyoming
- Zip/Postal Code 82331
- Area Carbon County
Details
Updated on April 17, 2024 at 10:23 pm- Price: $675,000
- Property Size: 3007
- Land Area: 15 Sq. Ft.
- Bedrooms: 4
- Bathrooms: 3.5
- Garages: 2
- Garage Size: 1024 Sq. Ft.
- Year Built: 1993
- Property Type: Single Family Home
- Property Status: Pending
Additional details
- Appliances: Range/Oven, Refrigerator, Dishwasher, Microwave, Washer & Dryer
- Basement: Crawlspace
- Exterior: Framelap
- Interior Extras: Garage Door Openers, Ensuite Bath, Walk In Closets, Vaulted Ceilings, Skylight, Window Coverings
- Exterior Extras: RV Parking
- Fence: Wrought Iron
- Fireplace: 3-Gas
- Flooring: Hardwood, Carpet
- Foundation: Concrete
- Gas: Natural
- Electric: City
- Heating: Hotwater Boiler
- Landscape: Front/Back
- Laundry : Main Level
- Patio/Deck: Covered Deck, Covered Porch
- Roof: Architectural
- Site Features: Golf Course
- Underground Sprinkler: Automatic
- Utilities: City Water/Sewer
- Countertops: Granite
Mortgage Calculator
- Principal & Interest
- Property Tax
- Home Insurance
- PMI
